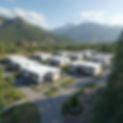
OUR PROCESS
Standardization. Simplification. Process Flow.
The future of the housing industry lies in standardization, not customization.
Some of the highest costs and biggest wastes in the construction industry come from customized design.
Standardized modular manufacturing creates efficiencies that help maximize materials, increase accuracy, improve assembly, and control costs.
Fading West offers a standard product line of single and multi-family homes.
We’ve applied LEAN principles used in the manufacturing industry for years to assemble homes in record time.

Smarter Building, Better Results
COST EFFICIENCY
Cost-effective projects that empower developers to build better homes and thriving communities—without breaking the bank.
EXCEPTIONAL QUALITY
Precision-crafted modular homes built by experts using advanced tools, technology, and high-quality materials.
FASTER TURNAROUND
Accelerated build times with our single-piece flow sequence, delivering homes to market with greater speed and efficiency.

Building Process
Rather than building homes on-site, often made difficult by delays and limitations, our homes are assembled in our 110,000 sq. ft state-of-the-art Modular Home Factory in Buena Vista, Colorado using an assembly line manufacturing approach.
Throughout the modular manufacturing process, each building task is completed at a compartmentalized station and performed by specialized experts.
The manufacturing industry has been capitalizing on the efficiencies of standardized production for decades.
Our mission is to revolutionize the housing industry with the same efficiencies and innovations made possible through LEAN thinking.
Two-Story Layouts
Bolt-On & ADU Layouts
Emerald
The Emerald bolt-on
offers endless opportunities for additional living space, Think dining room, living room, recreation room...
Square Feet: 416-468
Bedrooms: 0
Bathrooms: 0
Heading 6
ADU 1
This studio layout offers a large bedroom and living space allowing flexibility for furniture placement.
Square Feet: 416
Bedrooms: 1
Bathrooms: 1
Heading 6
CASTLE
Need another ensuite? The Castle bolt-on expands the bedroom and bathroom count, with an additional closet space.
Square Feet: 416-468
Bedrooms: 1
Bathrooms: 1
Heading 6
ADU 2
The kitchen flows seamlessly into the living room and then the bedroom in this studio ADU layout.
Square Feet: 416
Bedrooms: 0
Bathrooms: 1
Heading 6
OURAY
Add two additional bedrooms and a full bathroom with the Ouray bolt-on. Each bedroom is complete with a closet.
Square Feet: 416-468
Bedrooms: 2
Bathrooms: 1
Heading 6
ADU 3
A true one bedroom
ADU unit complete with an integrated porch.
Square Feet: 576
Bedrooms: 1
Bathrooms: 1
Heading 6













